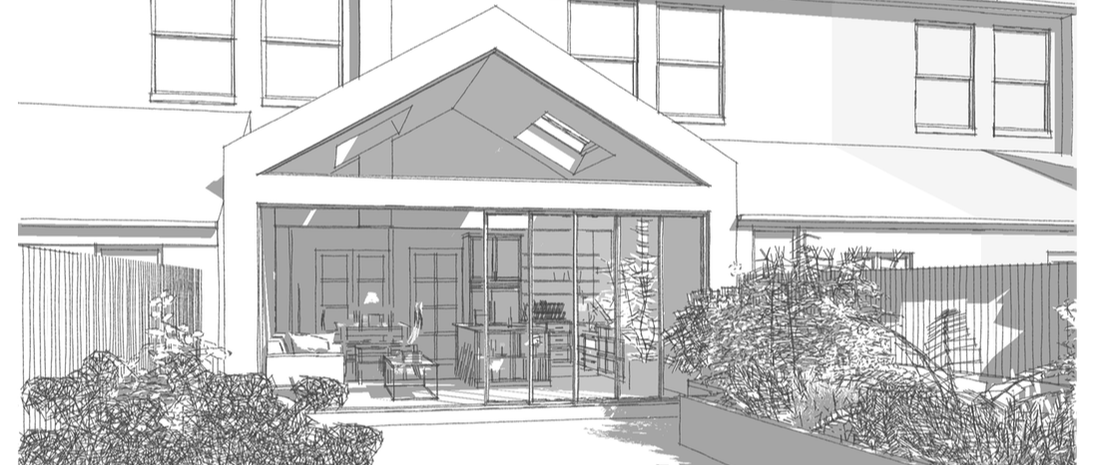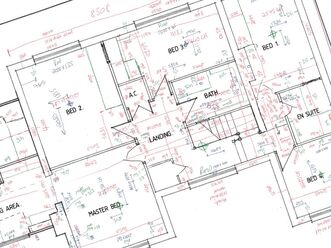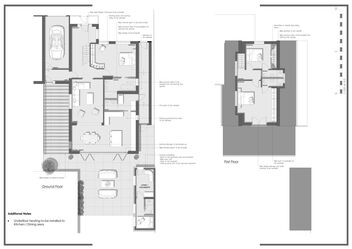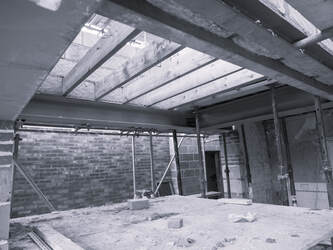Let us bring your concepts to life
Planning Permission, is it required?
Permitted Development
Improvements to your home
Permitted development rights for householders allow improvement and extension of homes without the need to make a planning application.
Depending on how you would like to improve your home, we can provide advice on what kind of permission you will require.
Planning Permission
Extending your home, building something new or changing the use
We can assess whether your project will require planning permission. We can submit the planning application and help you through the whole process.
Improvements to your home
Permitted development rights for householders allow improvement and extension of homes without the need to make a planning application.
Depending on how you would like to improve your home, we can provide advice on what kind of permission you will require.
Planning Permission
Extending your home, building something new or changing the use
We can assess whether your project will require planning permission. We can submit the planning application and help you through the whole process.
Building Regulations
You will need building regulation approval for the construction and extension of buildings. You may also need building regulations approval for some alterations to your home (see the gov.uk website).
We can provide a ‘building regulation’ pack to include drawings and details to obtain the certificate of compliance required. To obtain approval, Building Regulations are handled by a local Building Control Body or a third party company referred to as a ‘Approved Inspector’. We can guide you in the right direction.
Without approval you will not have the certificates of compliance required for when you want to sell your home.
We can provide a ‘building regulation’ pack to include drawings and details to obtain the certificate of compliance required. To obtain approval, Building Regulations are handled by a local Building Control Body or a third party company referred to as a ‘Approved Inspector’. We can guide you in the right direction.
Without approval you will not have the certificates of compliance required for when you want to sell your home.
Our Process
- A conversation or video meeting to discuss your project and what you would like to achieve (free of charge).
- Site survey to create a detailed scale building plan and elevations of the existing and proposed development (from £650).
- Planning permission submission / management - (POA)
- Building Regulation Pack (POA)






